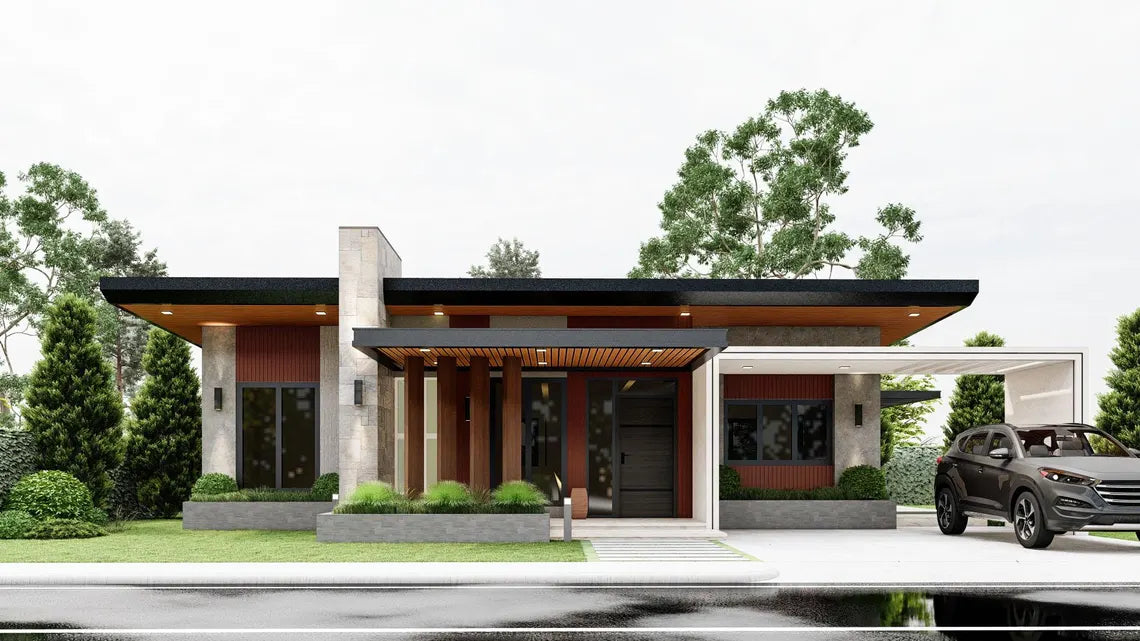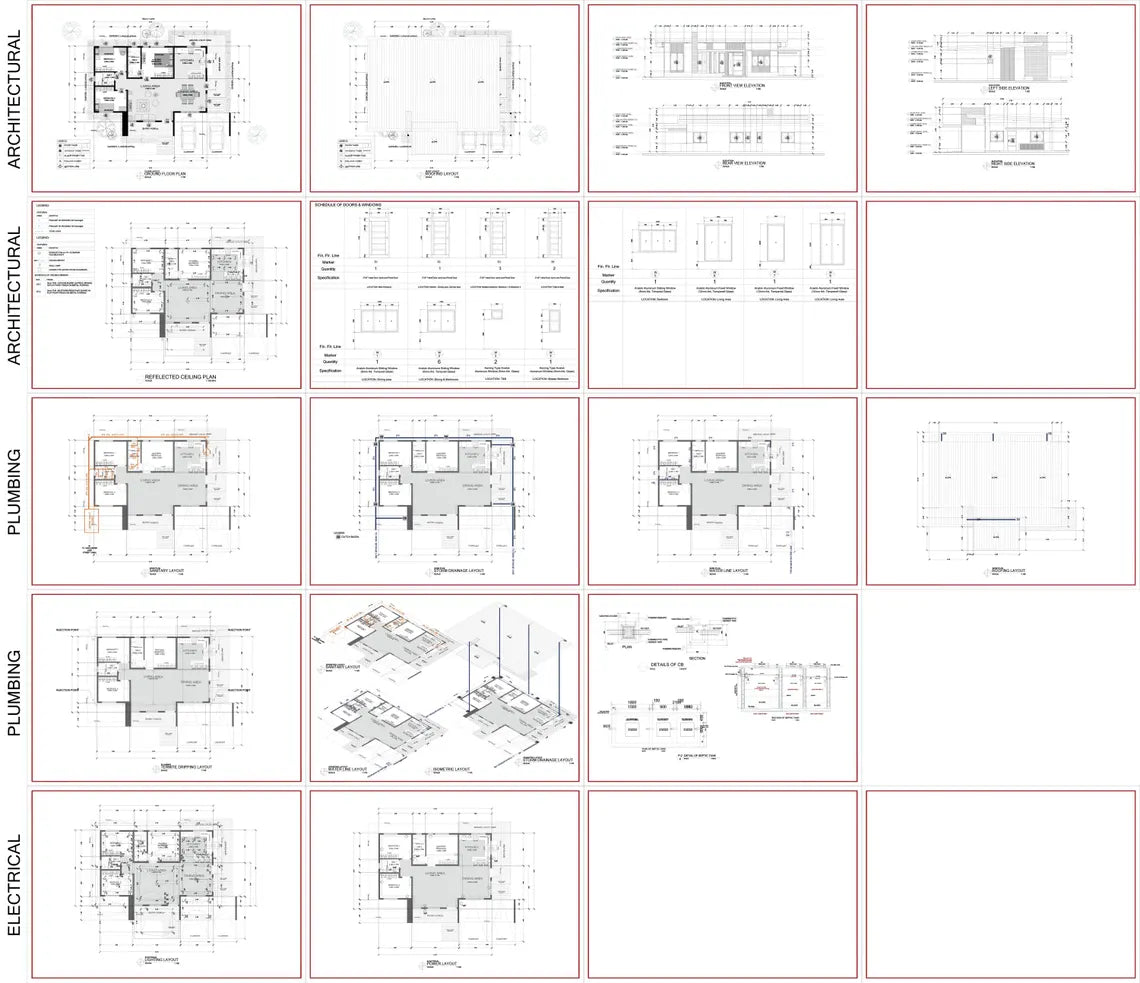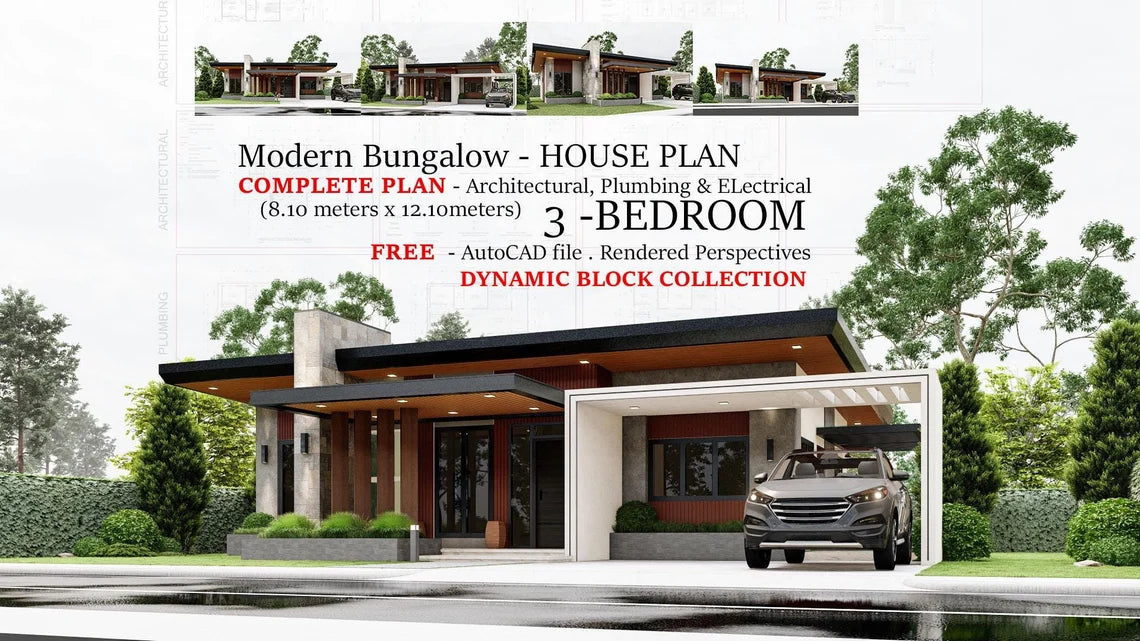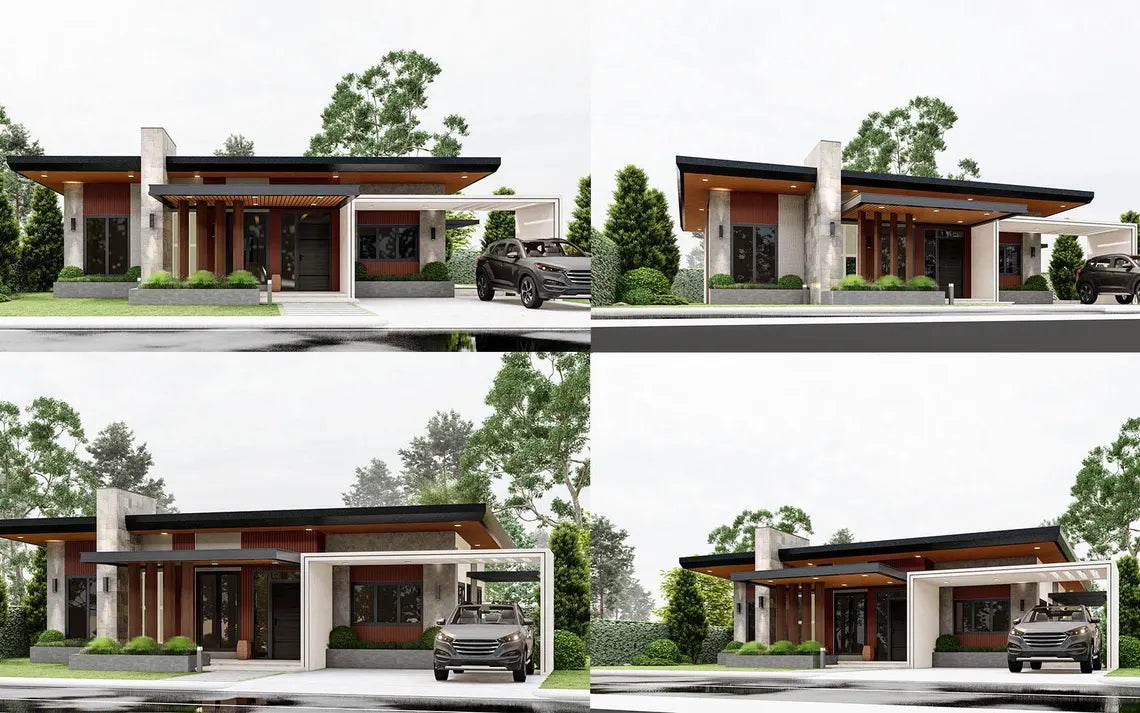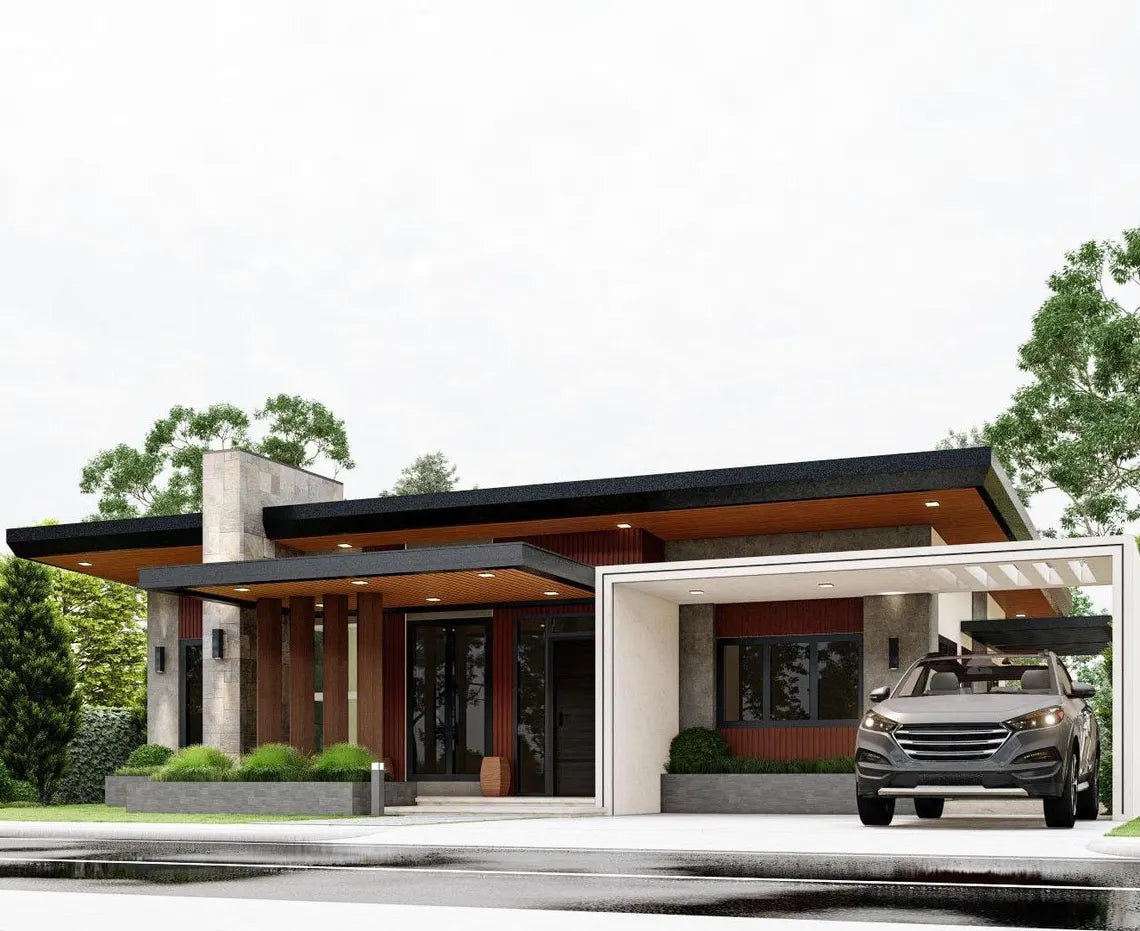My Store
Modern House plan Bungalow - 8.10meters x 12.10meters | House plan | Architectural Floor plan | Mosern house | House Blueprint | Dream house
Modern House plan Bungalow - 8.10meters x 12.10meters | House plan | Architectural Floor plan | Mosern house | House Blueprint | Dream house
Couldn't load pickup availability
House plan - Modern Bungalow - With 3 bedrooms, 2 Toilet and bath, Kitchen, Dining & 2 Carpark spaces - Metric Units (8.10meters x 12.10meters) - ORIGINAL FILES With FREE AutoCAD File
COMPLETE PLANS:
-ARCHITECTURAL PLANS
(Floor plan, Roof plan, Plan Elevations 4 views, Reflected Ceiling plan,
Schedule of doors & Windows) -Layout varies to your local Code Standards further Modifications is advised.
-PLUMBING PLANS
(Sanitary layout, Water line layout, Storm drain layout, isometric view of plans, Details) - Layout varies to your local Code Standards further Modifications is advised.
-ELECTRICAL PLANS
( Lighting layout, Convenience Outlet layout) - Layout varies to your local Code Standards further Modifications is advised.
MODIFICATIONS to plan may vary depending to your local BUILDING CODE STANDARDS. Please be inform. and note to your contractor , architect or engineer who are Incharge of construction. SOFT COPY / AUTOCAD file included for further Modification.
THIS IS A DIGITAL PRODUCT
You can Produce / Print the provided documents . SHIPPING IS DIGITAL ONLY - After purchase the documents will be sent to you Via Email address
*No refunds are available for this product.
PLANS DOES NOT INCLUDE:
STRUCTURAL LAYOUT, HVAC , FIRE ALARM SYSTEMS.
These are not included due to different Code regulations base on the area of locality. Softcopy /AutoCAD files are included for Revisions or Modifications for the adaptation of the Local code Regulations / Standards. PLEASE ADVICE to the leading PROFFESIONAL/s for Compliance.
IMPORTANT NOTE:
The Following Plans are not SIGNED and SEALED by the LEADING PROFFESIONALS (Architect or Engineer). Please be advice before purchasing.
Plans are copyrighted by ArchLoDesign.
Share
